Description
Limited Time Offer! SAVE 5% on this shed with discount code: SHED5
Transform your backyard with our Value Gambrel Barn with 6-ft Sidewalls. This barn is designed to maximize your storage potential with its generous sidewalls, providing ample vertical space for shelving, tools, and equipment. The classic gambrel roof enhances the shed’s aesthetic appeal, creating a versatile and attractive addition to your property. Customize this shed with your preferred paint and shingles to match your style. Made in the USA! The shed comes pre-cut and ready to be constructed. Multiple sizes available, ranging from 8′ x 8′ all the way up to 12′ x 24′. Please view all of our images to see the complete dimensions of each shed. Our Pre-cut Kits come with everything pre-cut, labeled, primed and ready to assemble. NO EXTRA CUTTING REQUIRED.
The customer is responsible for the shingles, drip edge, and paint. Detailed Picture Manual will be included. OSB Roof Sheeting also included.
Optional DIY Floor Kit includes 5/8″ in. OSB Flooring and Pressure Treated 2 in. x 4 in. Framing, 16 in. O.C. (4″×4″ runners are NOT included)
FEATURES:
- All wood is pre-cut, labeled, and ready for assembly
- High quality LP SmartSide siding treated to resist fungal decay and insect infestation, primed and ready to paint
- 2×4 wood construction provides superior strength and is built to withstand outdoor elements
- Customize your Value Gambrel Barn with your choice of paint, shingles, and drip edge (purchase separately)
- 6 ft. high sidewalls and spacious interior provides plenty of space for tools, equipment, and more
- Pre-assembled double doors with metal door latch and 2×3 bracing to prevent sagging
- Rust-resistant aluminum corner trim
- Includes all necessary hardware and detailed instructions
- LP SmartSide siding backed by a 50-year limited warranty
SPECIFICATIONS:
- 2×4 wood construction with 24” on-center stud spacing
- 3/8″ LP® SmartSide® siding with grooves 8” on-center
- 7/16” OSB roof sheeting
- Optional floor kit includes 5/8″ OSB flooring and 2×4 pressure treated floor joists 16” on-center
ASSEMBLY:
Depending on the size of the building and skill level, our kits can generally be assembled by 2 adults in 2 days time or less.
Assembly Steps
- Floor: Purchase an optional floor kit from us or supplies from your local home improvement store.
- Walls: Assemble the walls with the pre-cut parts provided.
- Roof: Install the trusses and roof sheathing.
- Shingles: Install drip edge and roof shingles (not included in kit).
- Trim: Install the trim included in the kit.
- Door: Install the pre-assembled door.
- Paint: Your building is primed and ready to paint.
Recommended Base: We recommend a level, crushed stone base, 1 foot wider than the building on all sides.
THIS ITEM IS READY TO SHIP IN 5-10 BUSINESS DAYS! FREE SHIPPING IN THE CONTINENTAL USA!
NOTE: Due to size and weight, this item is NOT returnable.
Frequently Asked Questions:
Q: Why are the paint, shingles and drip edge not included?
A: Since each customer has their own paint and shingle color preferences, it is more efficient for the customer to choose the colors they want and purchase these items locally.
Q: Why is the floor kit optional?
A: Many customers have access to a local lumber yard to purchase these boards locally (which is much cheaper than us having to ship these boards to you). Purchasing the floor board materials locally will definitely save you money overall.
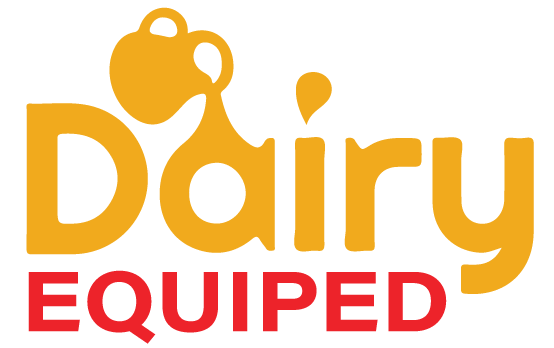
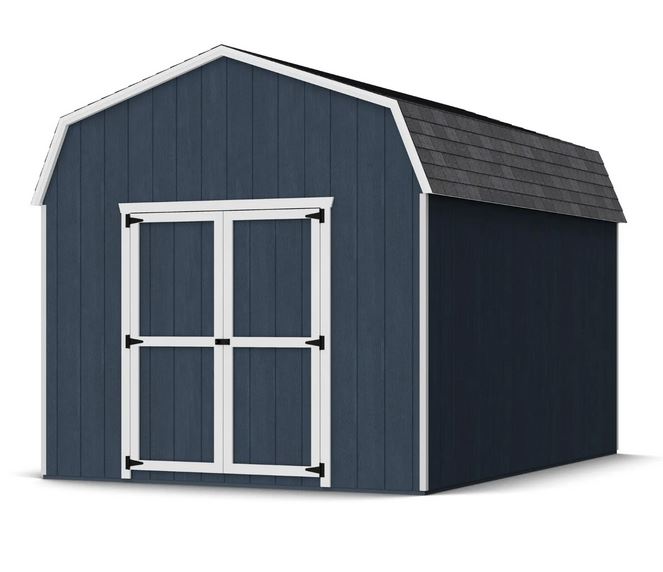
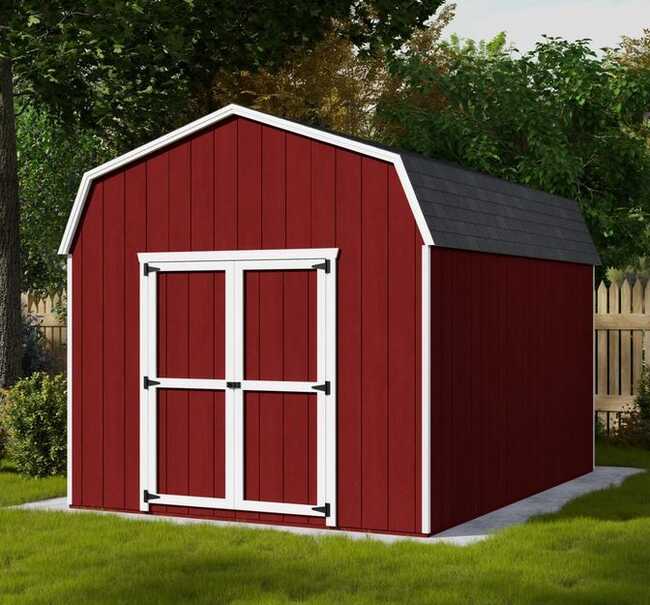
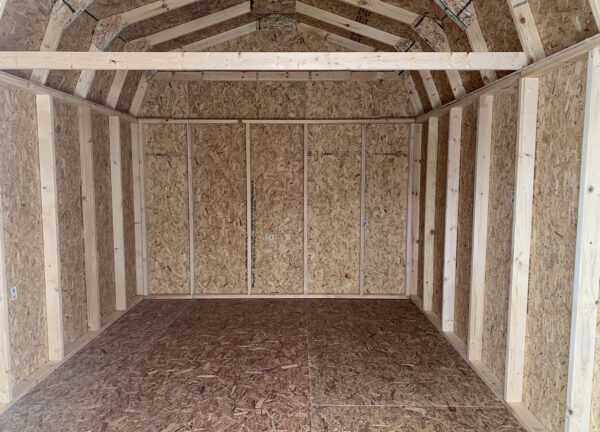
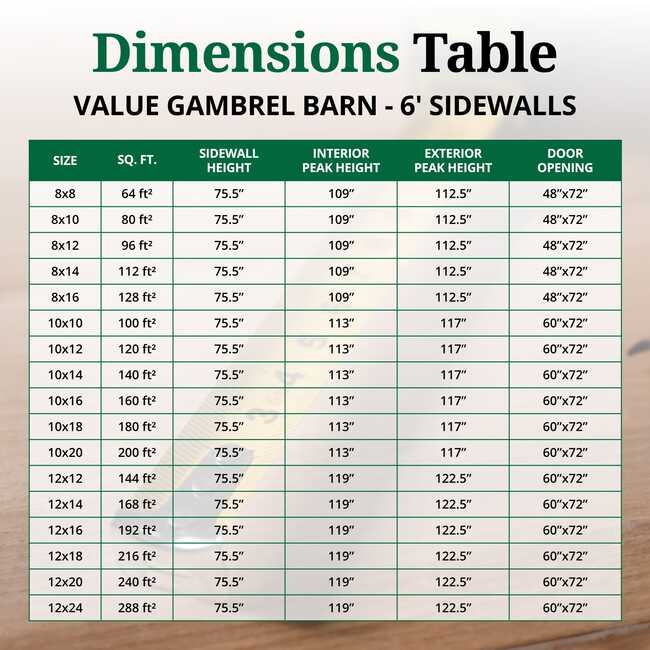
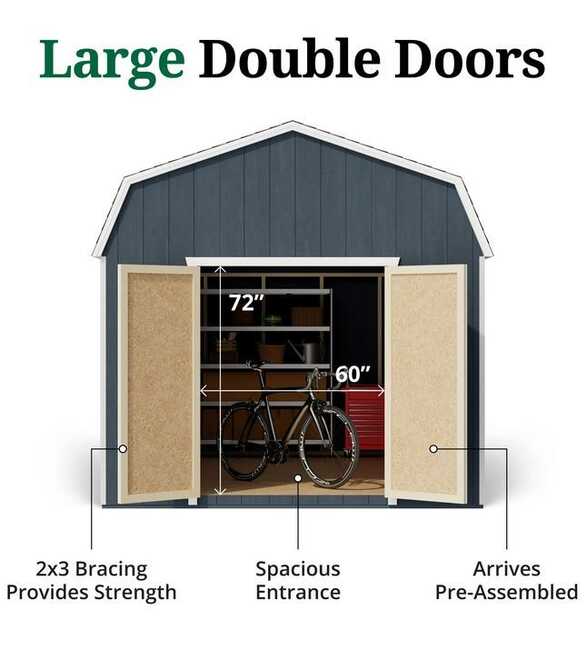
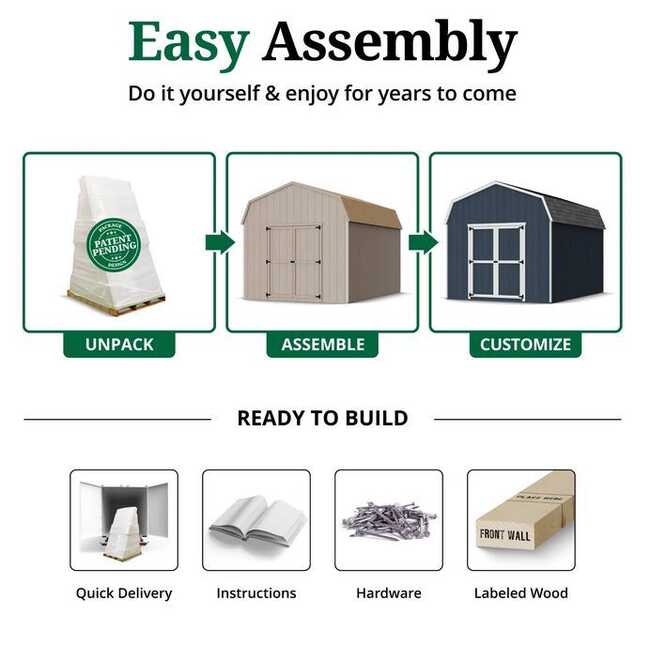
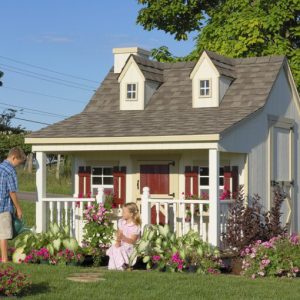
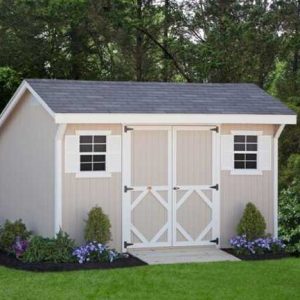
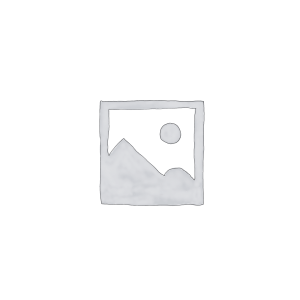
Reviews
There are no reviews yet.